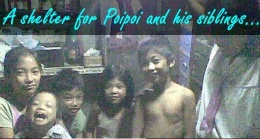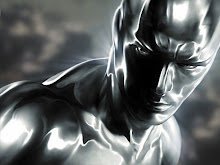Welcome to Nichols Park
Each day is a beginning of wonderful memories! Located in Nichols Heights, Guadalupe (road in front of PRC-Prof Regulations Comm), Nichols Park is a British-inspired community centrally set in one of the most prime and picturesque settings in Cebu City. Its gently rolling terrain set against a stunning backdrop of mountains makes it the perfect place for you and your family.
At Nichols Park, we reward you with a master-planned community, enriched with private recreations. Lush parks, play areas and neighborhood facilities, like a clubhouse and a swimming pool, all these allows you to experience suburban living at its best.
Literally just minutes away from the commercial and leisure centers of Cebu City, Nichols Park leads you to a pathway of a place where tradition, family, and lasting memories prevail. Let’s celebrate life only at Nichols Park!
Features & Amenities:
Swimming Pool
Landscaped main entrance
Lighted Streets
24-hour security
Centralized water system
Perimeter fence
Landscaped Gardens
Concrete subd. roads
Waste water treatment facility
Individual septic tank
Elevated water tanks
Trees and greenery
Parks & playground
Underground Drainage System
Main Amenities
+ + + + + + + + + + + + + + +
HOUSE MODELS
BUCKINGHAM SPECIFICATIONS
House Area : 155 sqm
DETAILED HOUSE SPECIFICATIONS
4 Bedrooms, 3 Baths, 1 Maid's Room, 1 Car Garage (convertible into 2), Outside Balcony
Structural Shell:
Pre-cast Reinforced Concrete
Roofing:
Asphalt Shingles on Marine Plywood & Steel Roof Frame
Wall Partition:
Fiber Cement Board on GI Steel Joist
Interior Wall:
Standard Rendered Paint Finished
Exterior Wall:
Plain Paint Finished
FINISHES:
Ground Floor: Ceramic Floor Tiles
Second Floor: Polyurethane Finished Wood, Parquet or Laminated Flooring
Ceiling: Flat Latex White Finish
Baseboard: Painted Wood Moulding
Cornice: Painted Wood Cornice
Bathroom: 1.5 High Ceramic Wall Tiles, Ceramic Floor Tiles
Kitchen Cabinet: Melamine Prefab Kitchen Cabinet with Marble Counter Top
Wardrobe Closet: Melamine Prefab Wardrobe Closet
DOORS:
Main Door: Solid panel door with lever type Entrance Lock set
Bedroom: Solid panel door with lever type lockset
CR/Storage/Exit: One Side Marine Plywood with cylindrical lock set or PVC Door
Windows:
Powder Coated white aluminum sliding windows and jalousies for bathroom, Steel casement for maid's room
Electrical:
Complete eletrical wiring (Luminaries not included), Weather proof Outlets, Convenience Outlets, Switches, Aircon Outlets, Cable TV outlets, Telephone outlets
Stairs:
Wooden Staircase with painted metal railings
Water Supply:
Hot and Cold waterlines (Water Heater not included)
Sanitary Line:
PVC Sanitary Pipe with individual Septic Tank
Plumbing Fixtures:
Water Closets, Lavatories, 3 sets Hot & Cold Shower Faucet with Telephone Shower, Soap and Paper Holders, Floor Drains, Single Drains, Single Bowl Kitchen Sink, 1 set Hot & Cold Kitchen Faucet, Bathtub for Master's Bedroom
Fencing:
1.5m high plaster finish Firewall, 0.2m high plaster finish at front and side
Garage:
Long span GI sheets Roofing, Reinforced Concrete Slab
More PICs
+ + + + + + + + + + + + + + +
Westminster Details -
Structural Shell: Pre-cast Reinforced Concrete
Roofing: Asphalt Shingles on Marine Plywood & Steel Roof Frame
Wall Partition
Interior 4” CHB/CMU Concrete masonry Unit
Exterior 6” CMU
FINISHES
Ground Floor Homogenous Granite Tiles
Second Floor Laminated Flooring
Interior Walls Premium Paint Finish
Exterior Walls Premium Paint Finish
Ceiling Premium White Finish
Bathroom Ceramic Floor Tiles
Kitchen Cabinet Wood Grain Finish with Granite Countertop
Wardrobe Closet Wood Grain Finish
Doors
Main Door Solid Panel door with lever type Entrance Lockset
Bedrooms Designer Doors with lever type lockset
Windows Windows by Hooven
Electrical Complete electrical wiring
Weather proof Outlets
Convenience Outlets, Switches
Air Condition Outlets, Cable TV Outlets
Telephone outlets
Stairs Wood Planks
Water Supply Hot & Cold Multipoint System (Water Heater not included)
Sanitary Line PVC Sanitary pipe with individual Septic Tank
Plumbing Fixtures Complete Class A Plumbing Fixtures
Carport: Gravel Washout
(More Westminster Pictures)
+ + + + + + + + + + + + + + +
WINDSOR SPECIFICATIONS
House Area : 86 sqm
DETAILED HOUSE SPECIFICATIONS
2 Bedrooms, 2 Baths, 1 Car Garage
Structural Shell:
Pre-cast Reinforced Concrete
Roofing:
Asphalt Shingles on Marine Plywood & Steel Roof Frame
Wall Partition:
Fiber Cement Board on GI Steel Joist
FINISHES:
Ground Floor: Ceramic Floor Tiles
Second Floor: Polyurethane Finished Wood, Parquet or Laminated Flooring
Interior Wall: Standard Rendered Paint Finished
Exterior Wall: Plain Paint Finished
Ceiling: Flat Latext White Finish
Baseboard: Painted Wood Moulding
Cornice: Painted Wood Cornice
Bathroom: 1.5 High Ceramic Wall Tiles, Ceramic Floor Tiles
Kitchen Cabinet: Melamine Prefab Kitchen Cabinet with Marble Counter Top
Wardrobe Closet: Melamine Prefab Wardrobe Closet
DOORS:
Main Door: Solid panel door with lever type Entrance Lock set
Bedroom: Solid panel door with lever type lockset
CR/Storage/Exit: One Side Marine Plywood with cylindrical lock set or PVC Door
Windows:
Powder Coated white aluminum sliding windows and jalousies for bathroom
Electrical:
Complete eletrical wiring (Luminaries not included), Weather proof Outlet, Convenience Outlet, Switches, Aircon Outlet, Cable TV outlet, Telephone outlet
Stairs:
Wooden Staircase with painted metal railings
Water Supply:
Hot and Cold waterlines (Water Heater not included)
Sanitary Line:
PVC Sanitary Pipe with individual Septic Tank
Plumbing Fixtures:
Water Closet, Lavatory, 2 sets Hot & Cold Shower Faucet with Telephone Shower, Soap and Paper Holder, Floor Drain, Single Drain, Single Bowl Kitchen Sink, 1 set Hot & Cold Kitchen Faucet
Fencing:
1.5m high plaster finish Firewall, 0.2m high plaster finish at front and side
Garage:
Long span GI sheets Roofing, Reinforced Concrete Slab
(More Windsor Pictures)
+ + + + + + + + + + + + + + +
BUCKINGHAM III Details
Structural Shell
Pre-cast Reinforced Concrete
Roofing
Asphalt Shingles on Marine Plywood & Steel Roof Frame
Wall Partition
Interior 4” CHB/CMU Concrete masonry Unit
Exterior 6” CMU
FINISHES
Ground Floor: Homogenous Granite Tiles
Second Floor: Laminated Flooring
Interior Walls: Premium Paint Finish
Exterior Walls: Premium Paint Finish
Ceiling: Premium White Finish
Bathroom: Ceramic Floor Tiles
Kitchen Cabinet: Wood Grain Finish with Granite Countertop
Wardrobe Closet: Wood Grain Finish
Doors
Main Door Solid Panel door with lever type Entrance Lockset
Bedrooms Designer Doors with lever type lockset
Windows: Windows by Hooven
Electrical: Complete electrical wiring
Weather proof Outlets
Convenience Outlets, Switches
Air Condition Outlets, Cable TV Outlets
Telephone outlets
Stairs: Wood Planks
Water Supply: Hot & Cold Multipoint System (Water Heater not included)
Sanitary Line: PVC Sanitary pipe with individual Septic Tank
Plumbing Fixtures: Complete Class A Plumbing Fixtures
Carport: Gravel Washout
(More Buckingham III Pictures)
+ + + + + + + + + + + + + + + + + + + + + + + + +
WESTMINSTER III Details
Structural Shell: Pre-cast Reinforced Concrete
Roofing: Asphalt Shingles on Marine Plywood & Steel Roof Frame
Wall Partition:
Interior 4” CHB/CMU Concrete masonry Unit
Exterior 6” CMU
FINISHES
Ground Floor: Homogenous Granite Tiles
Second Floor: Laminated Flooring
Interior Walls: Premium Paint Finish
Exterior Walls: Premium Paint Finish
Ceiling: Premium White Finish
Bathroom: Ceramic Floor Tiles
Kitchen Cabinet: Wood Grain Finish with Granite Countertop
Wardrobe Closet: Wood Grain Finish
Doors
Main Door Solid Panel door with lever type Entrance Lockset
Bedrooms: Designer Doors with lever type lockset
Windows: Windows by Hooven
Electrical: Complete electrical wiring
Weather proof Outlets
Convenience Outlets, Switches
Air Condition Outlets, Cable TV Outlets
Telephone outlets
Stairs: Wood Planks
Water Supply: Hot & Cold Multipoint System (Water Heater not included)
Sanitary Line: PVC Sanitary pipe with individual Septic Tank
Plumbing Fixtures: Complete Class A Plumbing Fixtures
Carport: Gravel Washout
(More Westminster III pictures)
If you would like to view these houses, Please email me.
ICF (Insulated Concrete Form) homes now possible in the Philippines
-
If you are from the west US or Canada and wants to move to the Philippines
or build a home or a second home here, your first issue might be our
climate – t...










































No comments:
Post a Comment